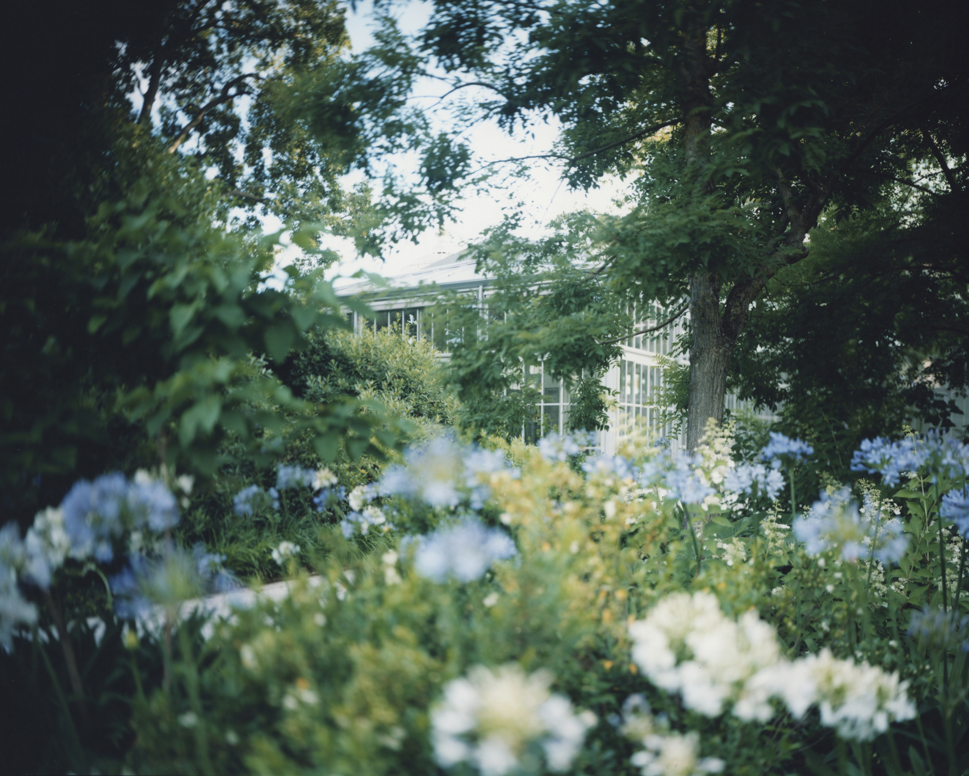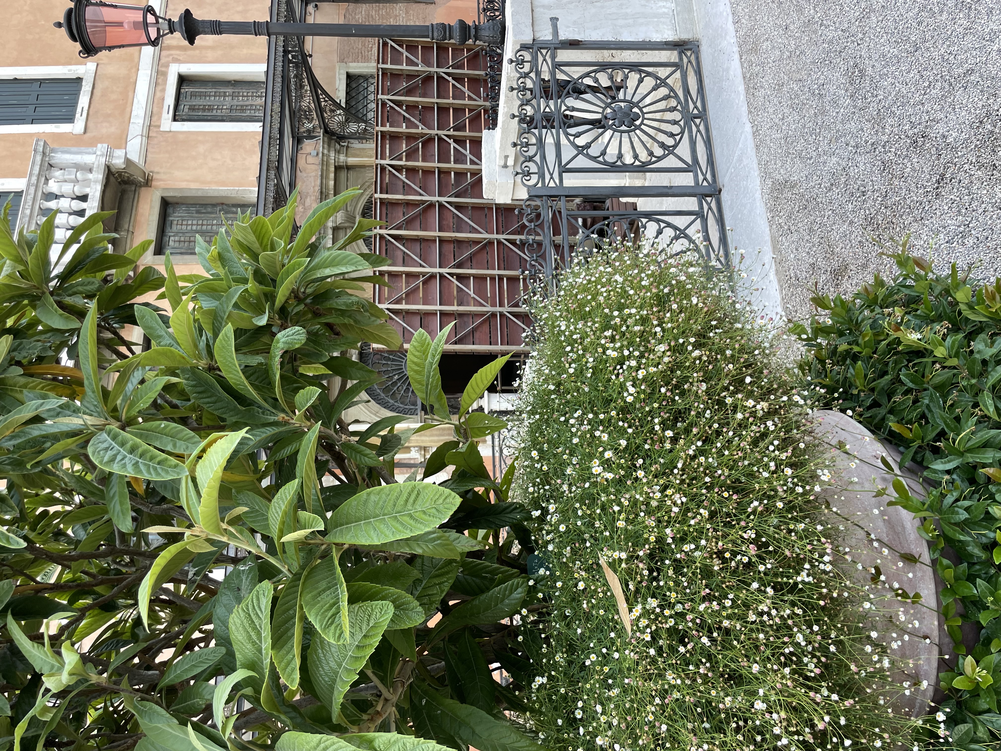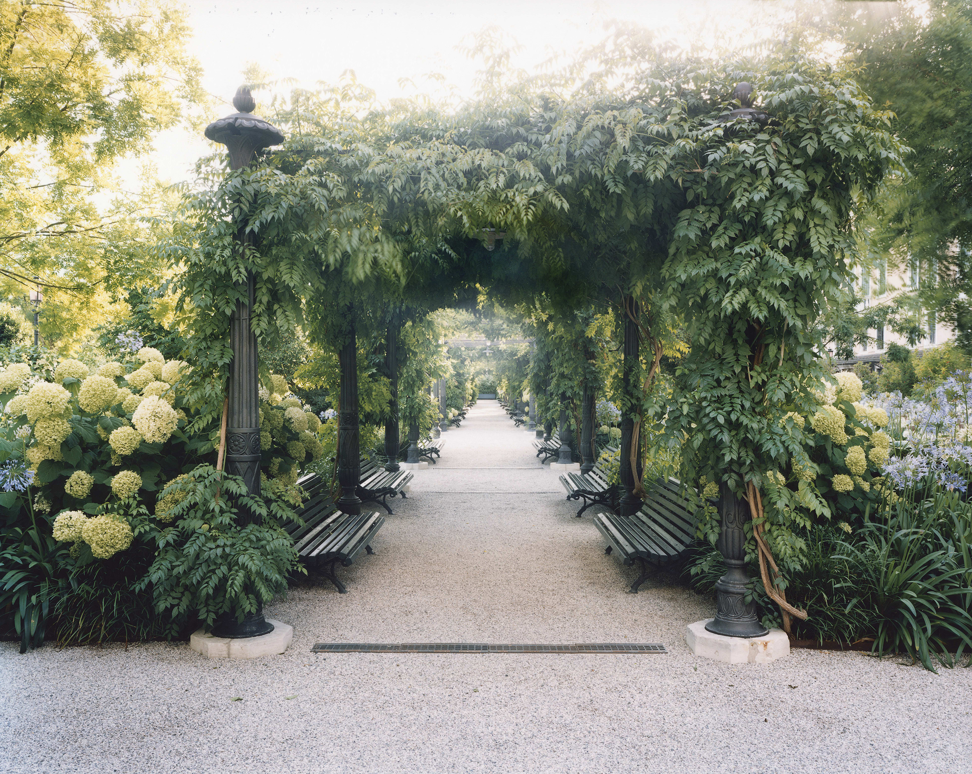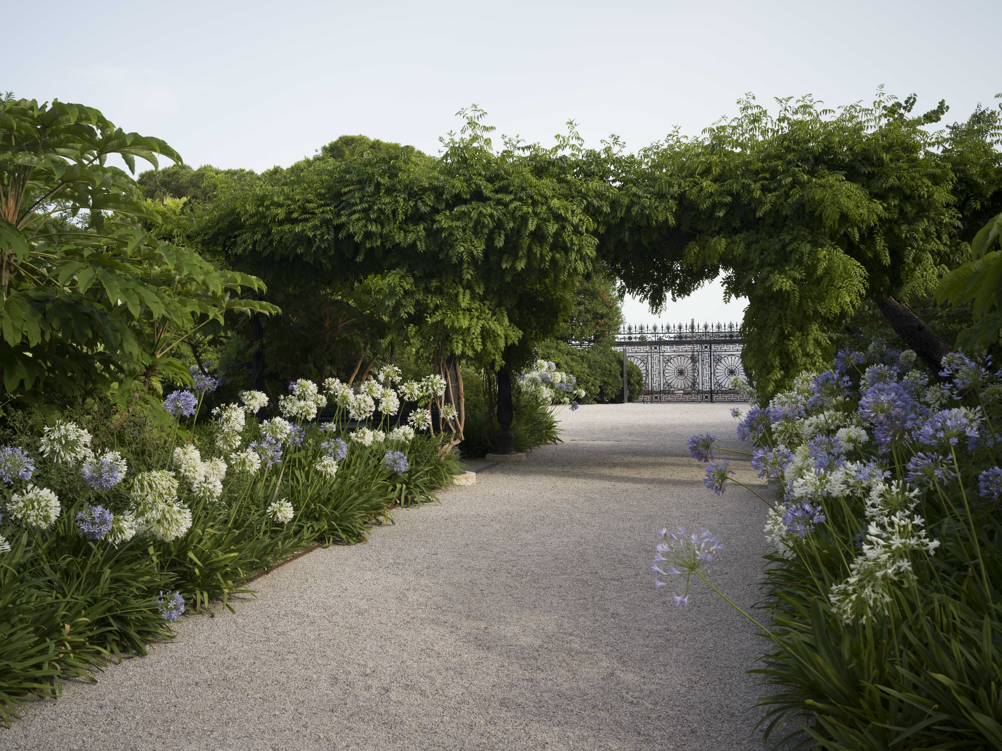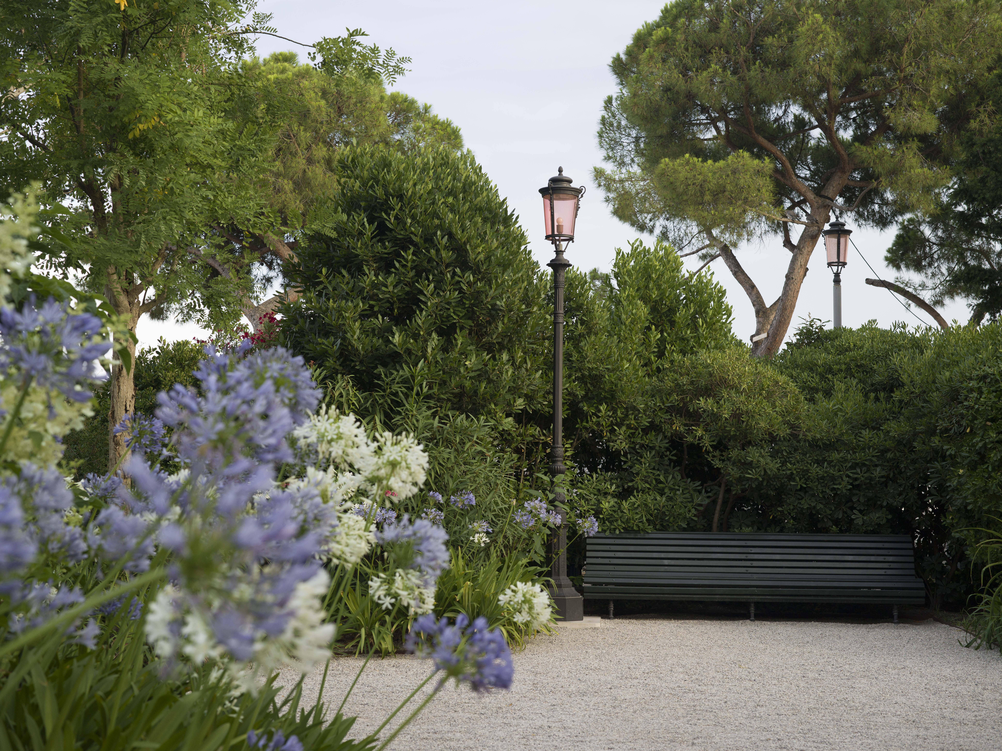The restoration of the monumental complex of the Royal Gardens of Venice renews the principles and urban and architectural themes that gave life to the nineteenth-century project. In ensuring that the Gardens function as in times past and restoring this space in the city and the Piazza San Marco area, correct rapport between parts and their surroundings has been re-established in symbiosis with their context. The many varied architectural and botanical aspects of the work carried out respect historic stratification, revealing the matrix of the original plans for the garden and adjacent Cafehaus. One of the preliminary operations included in the project was the demolition of structures that were out of keeping with the style of the garden, including the reinforced concrete bunker built during the second world war.
Now that the garden, Santi’s neoclassical pavilion and the nineteenth-century pergola have been restored, the main greenhouse and smaller greenhouse rebuilt, and the historic drawbridge is once more functioning, the Royal Gardens have regained their former splendor and are again connected to Piazza San Marco. Dialogue between ancient and modern, urban and residential connections, technological updating and reconstitution/restitution of this large public garden, are now revitalizing one of the most important areas in the city, in line with principles of reuse and respect for the energies of the past.
The greenhouse
Rebuilt on its original site, the outcome of a planning process begun in the late 1980s by the architects Carlo Aymonino and Gabriella Barbini, the greenhouse, which was reduced in size in the revised final project, has a metal supporting framework of pillars and trusses, windows opening onto the garden, and roof of zinc and titanium sheet- ing, reproposing the stylistic elements typical of classical greenhouses. It has a circular central pavilion connected to the historic Cafehaus, and two orthogonal arms: the eastern one, The Human Garden, will serve as a venue for artistic and cultural activities and research promoted and supported by the Venice Gardens Foundation, while the western one houses systems and restrooms.
Given the characteristic features of the greenhouse, whose entire framework is made of galvanized steel and consists of laser-designed and laser-cut paired elements, special care was paid to the quality of the thermal-insulated window frames, also made of galvanized steel, and to the double-chamber thermal insulating glass. All elements of the building’s operational systems were placed under the floors to avoid occupying vertical surfaces and to guarantee maximum operational efficiency.
The small greenhouse
The electrical energy cabin that stood on the garden’s east side, in correspondence with the Marciana Library, has been rebuilt, enclosed within a small greenhouse that will be used for storing garden equipment and a collection of rare potted plants. Its window frames are similar to the ones in the main greenhouse, but were cold cut and are smaller.
The Royal Gardens Coffee House Pavilion
With the support of illycaffè, its original function has been restored to the elegant structure constructed by Lorenzo Santi between 1816 and 1817 as the conclusion to the view down the tree-lined avenue along the Bacino di San Marco.
The simple building made of Istrian stone, decorated and perforated in “neoclassical” style, and with a central cupola had in recent years shown clear signs of neglect: numerous leaks in the roof, and widespread deterioration of the stone. It has now undergone thorough restructuring which involved removing the causes of damage while at the same time restoring the formal dignity of all interior and exterior surfaces without, however, eliminating their historic patina and natural deformations.
In particular, the work done on the cupola is the fruit of an in-depth analysis of its worrying hygrometric status: airflow was in fact restricted by a non-breathable bituminous coating, placed in the past on the concrete layer under the lead sheets present in the extrados. Holes made to guarantee airflow inside its crawl space improved conditions inside the cupola. Mould was then removed from the patina on all the interior surfaces of the intrados and the existing plasterwork was restored; low-toxicity biocides were used to remove moss and lichens from its exterior stone vestment; repairs were made to frames, fissures, stone joints, and especially horizontal elements exposed to water, and spaces were grouted with mortar made of marble dust and lime; a lead sheet was placed on top of the frame on the front side to protect the macro-cracks present and confer formal order.
The drawbridge
The drawbridge serves to join the Marciana area to the Royal Gardens on the Bacino di San Marco side. Having long ceased to function, it was in disrepair and thoroughgoing restoration was needed.
Its structural framework is made of larch planking and iron elements and corbels, flanked by two elegant decorative cast-iron elements which reference the decoration of the roof above. The bridge consists of three sections. The two smaller ones are attached to the masonry on the edge of the canal, while the larger central portion is opened and closed using a winch connected to a bronze worm screw.
The work done, which did not change the original model of the bridge in any way, included placing a new acid-treated stainless steel structure adjacent to the historic one. It will serve to guarantee the bridge’s future testability and durability, restoring its historic opening and closing mechanism.
The pergola
The pergola crosses the Gardens from east to west for about ninety meters. It is composed of forty-six columns that delineate the straight path it follows, with a series of twenty-three spans, measuring three meters each, and six other elements that complete the route at its west end with an octagonal gazebo.
It was built in the 1850s, as is indicated by the refined technique of its metal elements. After the cast iron used to make them was poured, these elements were finished with mechanical means – grinding wheels, chisels and cutters. It was left uncovered, and there is instead a perimeter frame of connecting beams whose main function was to support climbing plants. The columns, joined by beautiful cast-iron decoration, block the upper parts of the frame with a closing disk topped with a circular pinecone-shaped element serving as an interlocking screw.
Restoration involved disassembling all the cast-iron components. They were cleaned and their stability and state of conservation was evaluated; any missing elements were reproduced in fusion and are identical to the original ones they replaced.
The main gate
Made in 1816, and composed of two fixed exterior leaves and two central leaves that can be opened, the gate is a true work of cast-iron art and outstanding technical ability. It is composed of iron elements and ones obtained from fusion held together by pins and joints.
The lampposts
These nineteenth-century fixtures had become so badly oxidized that their surfaces were extensively damaged by corrosion. In addition to restoring their exteriors, the project involved totally removing the incongruous concrete bases on which they were set. New bases, in keeping with the style of the


